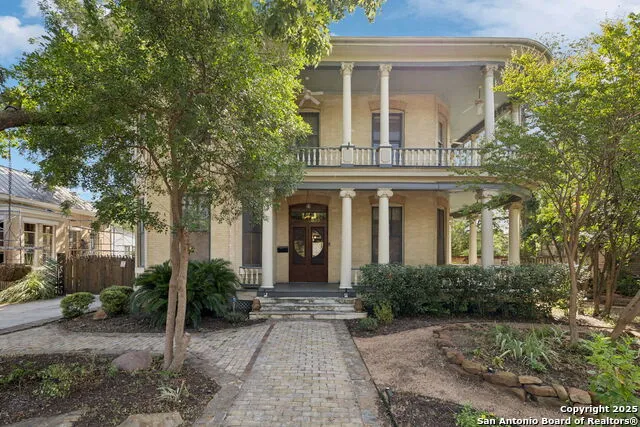134 Cedar Street | Historic King William District | San Antonio, Texas 0.3 mi to Guenther House * 0.7 mi to Blue Star Arts Complex * 0.8 mi to River Walk * Historic Home with Pool + EV Charger + Guest House Discover a historic home with pool and guest house near downtown San Antonio, offering a seamless blend of preserved character and modern comfort. Set on nearly half an acre in the King William Historic District, this architectural treasure reflects timeless craftsmanship and the creative energy of Southtown's arts and dining corridor. A grand wraparound front porch welcomes you inside to soaring ceilings, original hardwood floors, intricate millwork, and multiple fireplaces anchoring two formal parlors and a gracious dining room. The bright kitchen (appliances convey) connects to a screened porch, laundry area, and full bath. Upstairs you'll find four bedrooms, two baths, and a spacious screened porch overlooking lush grounds. A finished, climate-controlled third floor offers flexibility for studio, office, or media use-ideal for artists or remote professionals. Outdoors, a private sanctuary awaits with sparkling pool, koi pond, greenhouse, raised garden beds, and an "Alamo"-style guest house. Additional highlights include a chicken-coop area, storage shed, gated drive with ample parking, EV charger in the carport, and original wrought-iron fencing that frames the home's historic beauty. Location & Lifestyle Within 0.7 mi of Blue Star Arts Complex, 0.3 mi of Guenther House and Villa Finale, 0.8 mi of the River Walk, and under a mile to The Alamo, this residence sits at the crossroads of culture and convenience. Quick access to US-281, I-37, and I-10 keeps the entire city close. Step outside to the best of Southtown dining and nightlife-including Bliss, Bar Loretta, Maverick Texas Brasserie, Little Em's Oyster Bar, Rosario's, Mixtli, Liberty Bar, and Pharm Table-along with galleries and cafes that define the neighborhood's arts identity. For recreation, enjoy nearby Hemisfair Park and Yanaguana Garden (0.7 mi), stroll or bike the Mission Reach Trail, and explore La Villita Historic Arts Village less than a mile away. Ideal for Art and Architecture Enthusiasts Designed for those who value authenticity, craftsmanship, and creativity, 134 Cedar Street offers the rare chance to live amid history while embracing a contemporary, connected lifestyle. The property appeals to architectural historians, art collectors, gardeners, designers, and urban dwellers seeking space, beauty, and cultural vibrancy. Morning light filters through transom windows across polished floors; evenings bring the glow of the pool and the sound of fountains near the koi pond. Every detail-from screened porches to mature trees-celebrates the intersection of heritage, art, and sustainability. Key Features for Modern Living Nearly 1/2 acre lot in King William Historic District 4 beds / 3 baths plus climate-controlled third-floor studio Private pool, koi pond, greenhouse, and gardens Detached guest house for studio or visitor use EV charger in carport + secure gated drive Original wood floors and multiple fireplaces Fiber-optic internet available (verify provider) Proximity to Blue Star, River Walk, Hemisfair, and Downtown





